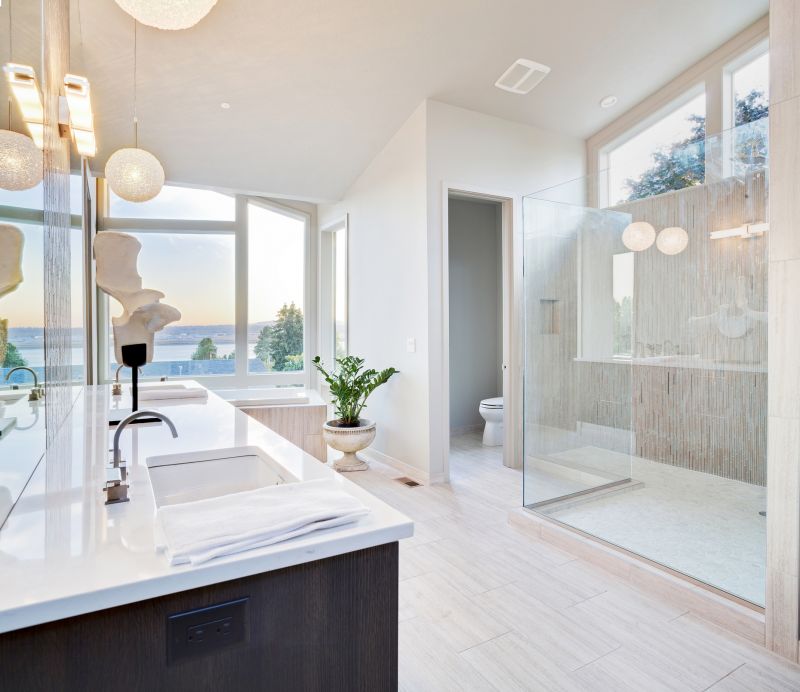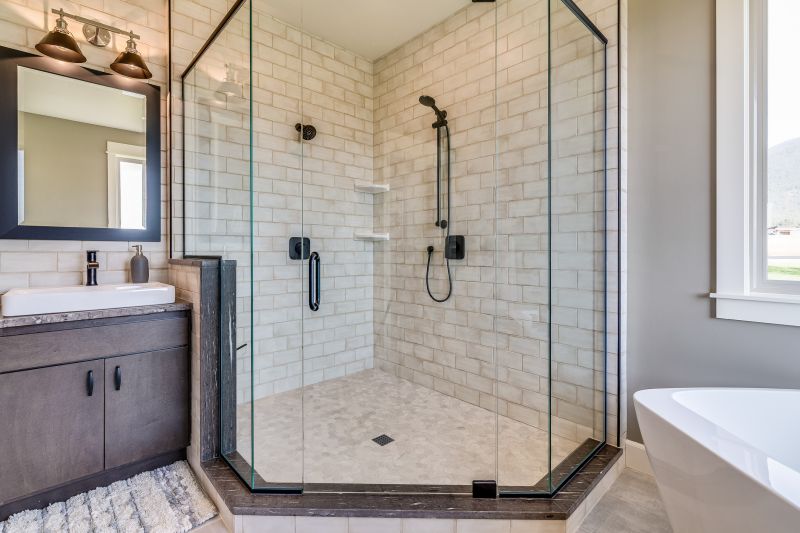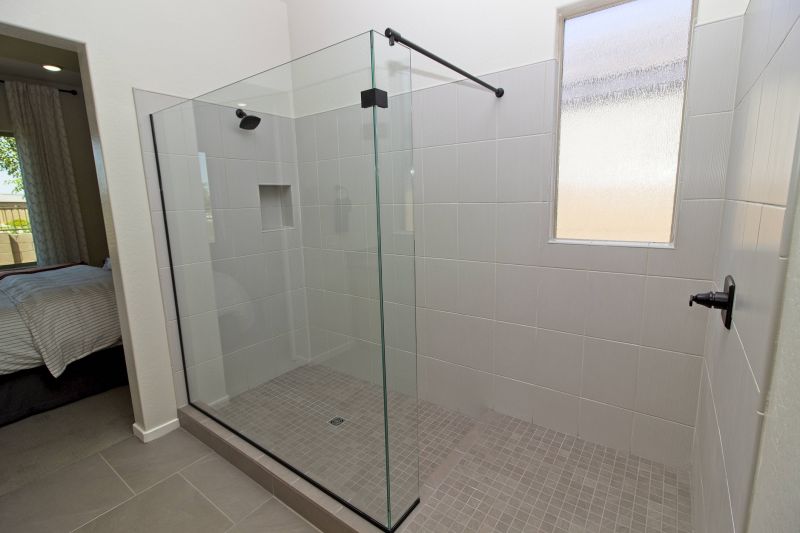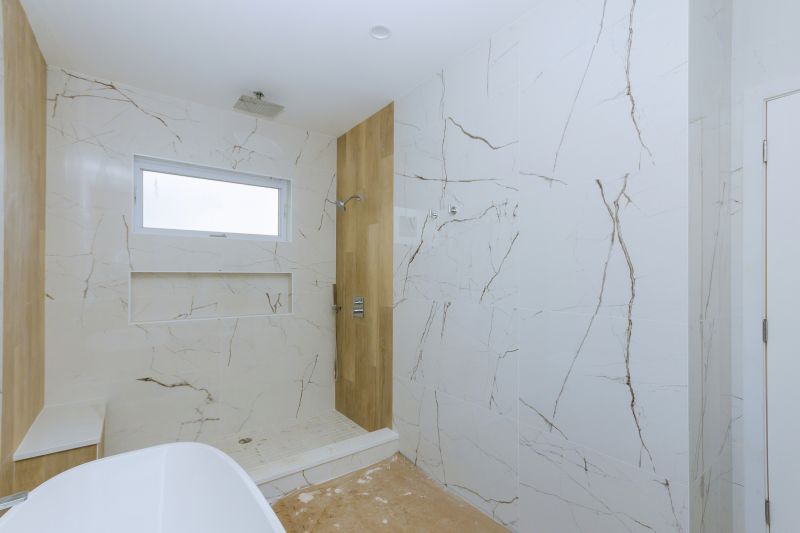Design Tips for Small Bathroom Shower Areas
Designing a small bathroom shower requires careful consideration of space efficiency, style, and functionality. With limited square footage, maximizing every inch is essential to create a comfortable and visually appealing shower area. Various layouts can be employed to optimize the available space, from corner showers to walk-in designs, each offering unique benefits tailored to small bathrooms.
Corner showers utilize often underused space in small bathrooms, fitting neatly into a corner to free up room for other fixtures. They can be designed with sliding doors or pivoting enclosures, providing a sleek look while maintaining accessibility.
Walk-in showers are popular in small bathrooms due to their open, barrier-free entry. They can be customized with glass panels to enhance the sense of space and light, making the bathroom appear larger and more modern.

This layout features a glass enclosure that visually expands the space and adds a contemporary touch.

A corner shower with a curved glass door fits snugly into a small corner, maximizing usable space.

A walk-in shower with frameless glass creates an open feel, ideal for small bathrooms.

Incorporating built-in shelves into the shower design provides storage without cluttering the space.
Selecting the appropriate shower layout involves considering the size and shape of the bathroom, as well as personal preferences for style and functionality. Corner showers are excellent for optimizing space, especially in bathrooms with limited width, while walk-in designs can make the area feel more open and accessible. Sliding doors are often preferred over swinging doors in small spaces to prevent obstruction and maximize opening width. The use of clear glass panels enhances light flow and gives an illusion of more space, which is particularly beneficial in confined areas.
Innovative ideas for small bathroom showers include the use of multi-functional fixtures, such as combined shower and bathtub units or fold-away shower doors, to optimize space. The choice of fixtures and fittings should prioritize ease of cleaning and durability, ensuring the shower remains attractive and hygienic over time. Ultimately, a well-designed small bathroom shower balances aesthetics, practicality, and efficient use of space to create a comfortable bathing environment.
| Layout Type | Best For |
|---|---|
| Corner Shower | Maximizing corner space, small bathrooms |
| Walk-In Shower | Open feel, accessibility |
| Curved Enclosure | Stylish, space-efficient |
| Recessed Shower | Built-in storage, seamless look |
| Sliding Door Shower | Space-saving entry |
| Open-Concept Shower | Modern, minimal footprint |
| Compact Shower with Bench | Additional comfort in small spaces |
| Shower with Niche Storage | Clutter reduction |
Understanding the latest trends and statistics in small bathroom shower design can inform better choices. For example, a significant percentage of homeowners prefer walk-in showers with glass enclosures for their modern look and space efficiency. Additionally, the use of multi-functional fixtures and space-saving accessories continues to grow in popularity, making small bathrooms more versatile and user-friendly.
Ultimately, small bathroom shower layouts require a blend of smart design, functional features, and aesthetic appeal. With careful planning and innovative ideas, it is possible to create a shower space that feels larger, more comfortable, and visually appealing, even within tight spatial constraints.







